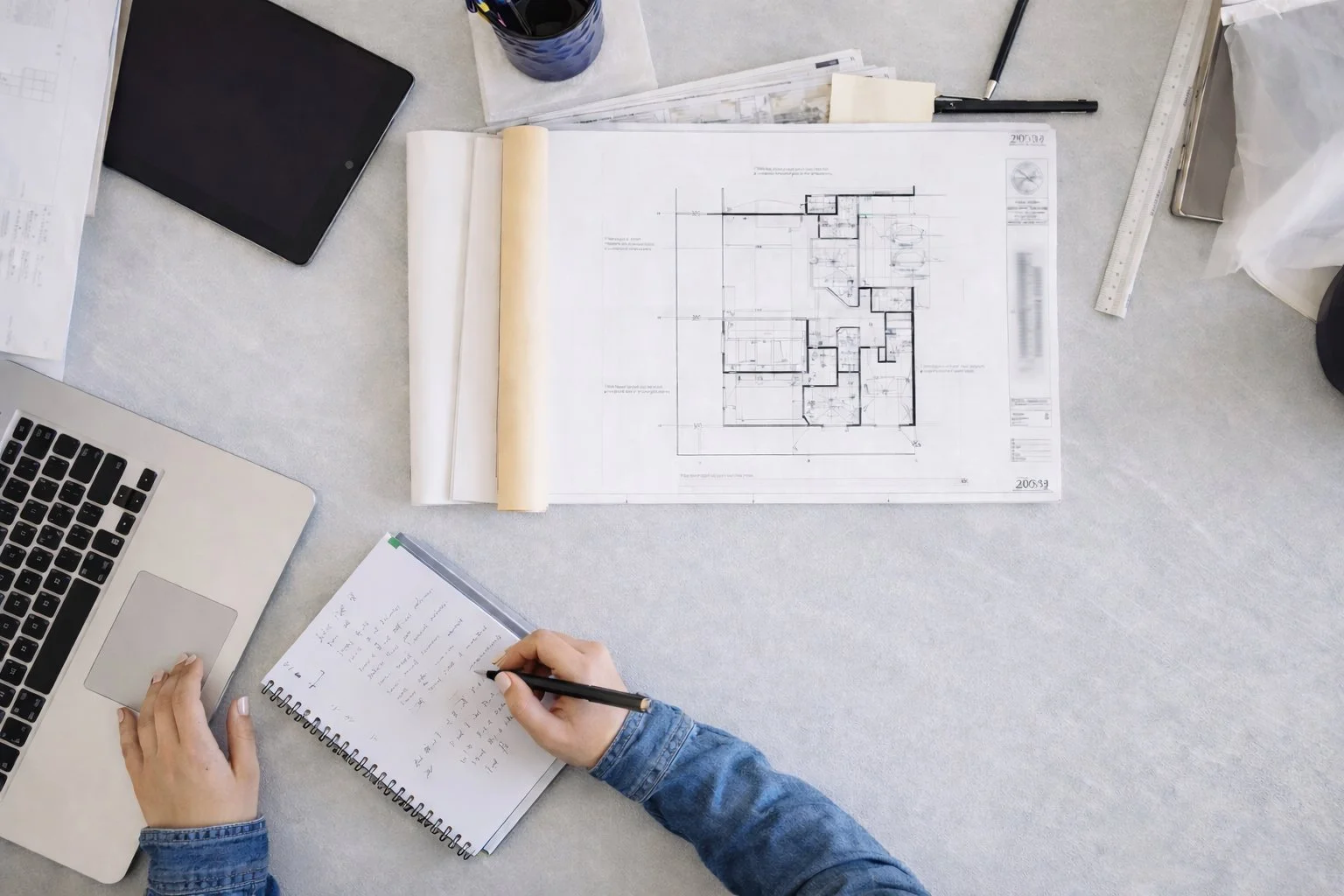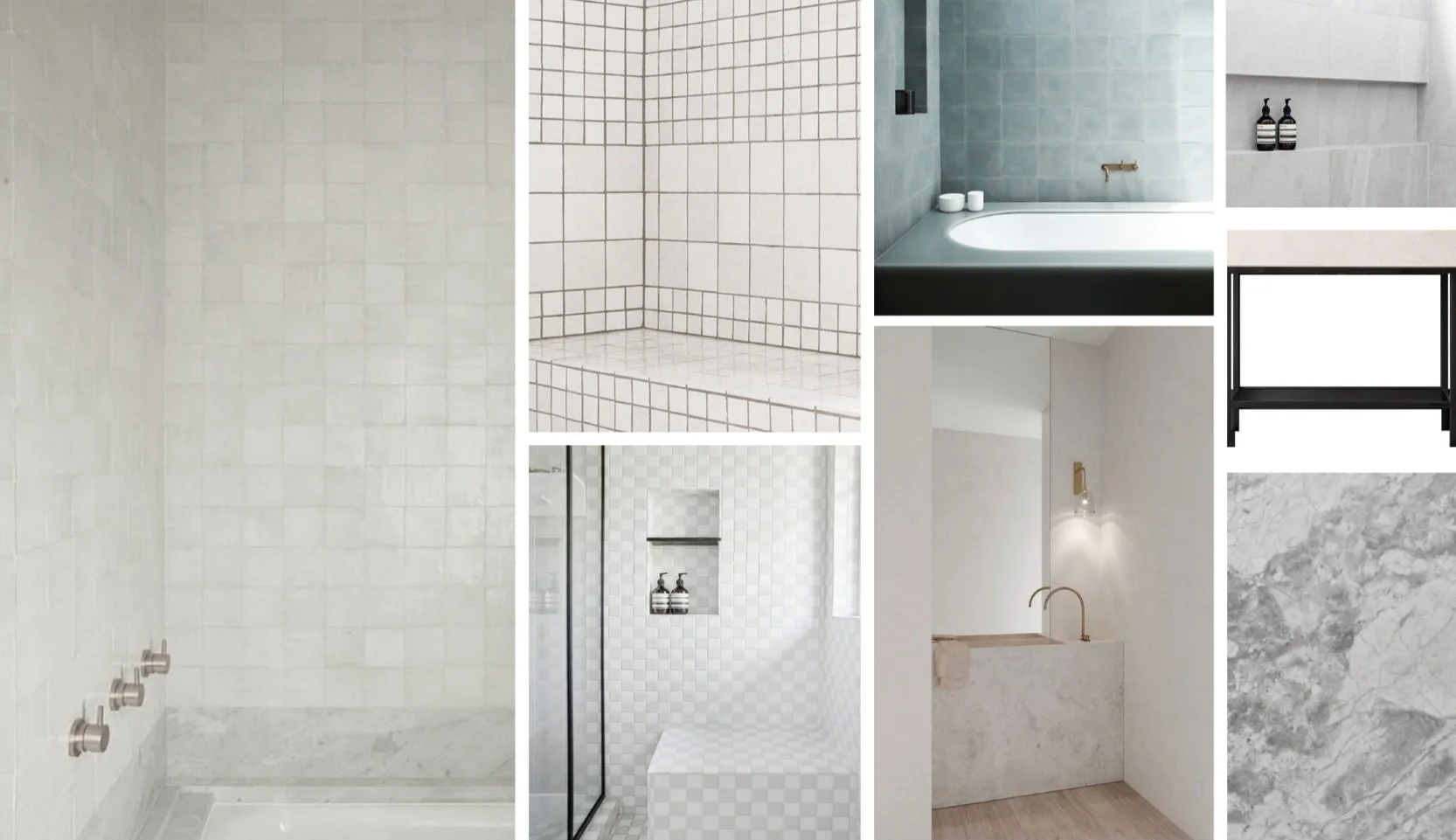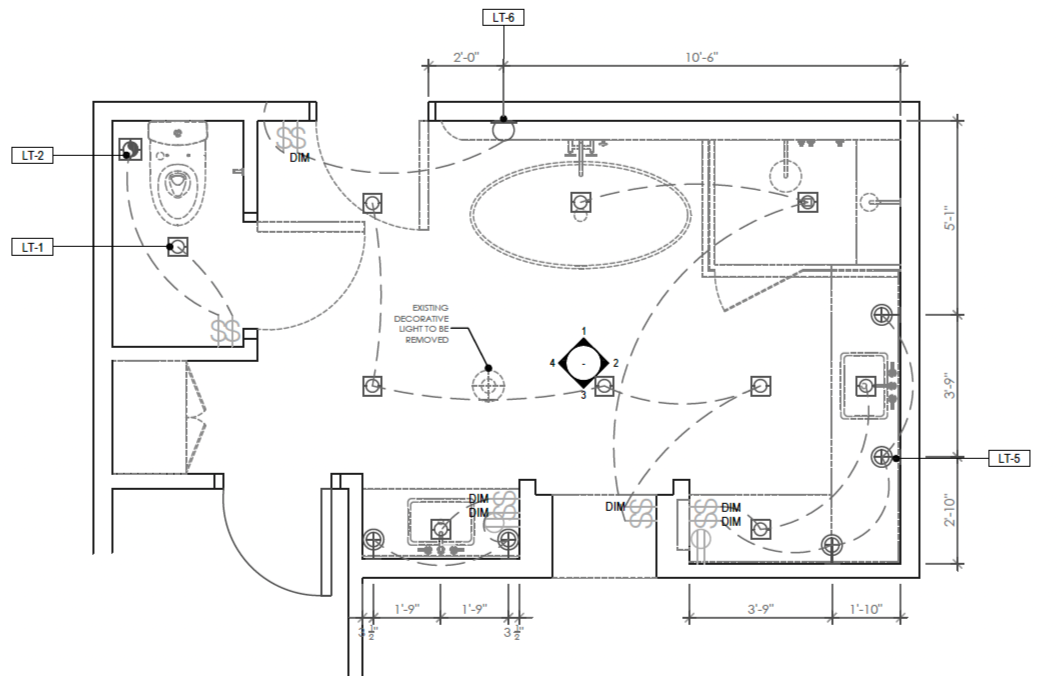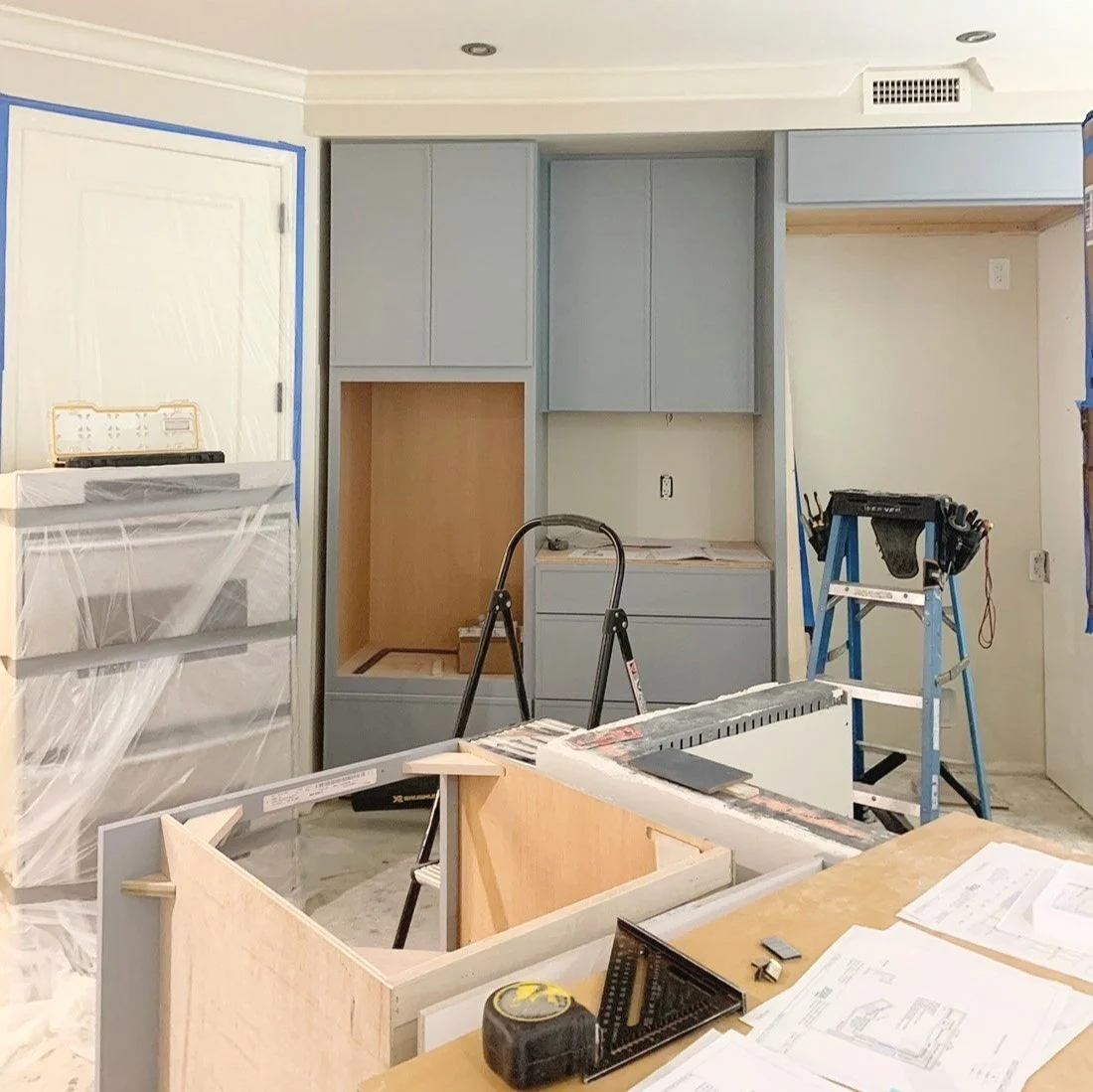S E R V I C E S
-

DESIGN SESSION
The Design Session offers personalized, one-on-one guidance tailored to your needs. This focused engagement provides expert support on tasks such as selecting finishes, furniture, layouts, or resolving specific design challenges. This session is ideal for clients seeking clarity and direction without a full-service commitment.
-

FULL-SERVICE DESIGN
Full-Service Design offers comprehensive expertise for every stage of a project, from concept through completion. This service encompasses space planning, material selection, construction documentation, custom furnishings, and project coordination, delivering a cohesive and well-managed design experience for residential and boutique commercial spaces.
-

FURNITURE + STYLING
Furniture and Styling focuses on curating a cohesive interior through thoughtfully selected furnishings, lighting, art, and soft goods. From sourcing and ordering to delivery and installation, this service brings clarity and refinement to finished spaces in need of a considered final layer.
THE PROCESS
-
Our initial consultation is all about understanding your design goals, lifestyle, and project requirements. We listen attentively to your vision, assess the space, and engage in a collaborative discussion to ensure we're aligned on the project's direction.
-
In the design development phase, we refine and develop the chosen concept from the previous stage. We delve deeper into material selections, color palettes, furniture, and fixture choices, focusing on creating a cohesive design that harmonizes with your preferences and functional requirements. Initial drawings and/or renderings are developed and tailored to each specific area, ensuring a cohesive and detailed design plan.
-
During this phase, we transform your ideas into visual concepts. We explore mood boards and review preliminary floor plan sketches to give you a clear vision of the overall aesthetic.
-
Our purchasing and project management phase involves procuring and coordinating the delivery of all necessary materials, furniture, and fixtures for your project. We handle the logistics, ensure quality control, and manage timelines and budgets to streamline the process and alleviate any project-related stress.
-
The Construction Documentation phase in interior design is a crucial step in bringing your design vision to life. This phase focuses on preparing detailed documentation, such as construction drawings, specifications, and schedules, necessary for the construction and implementation of your design. These documents provide clear instructions to contractors and suppliers, ensuring that your design is accurately executed. They also serve as a communication tool between you, the designer, and the construction team, facilitating a seamless and efficient construction process.
-
During the construction administration phase, we act as your advocate and liaison between you and the construction team. We make regular site visits, address any design-related queries or challenges, review progress, and ensure that the project is executed in accordance with the approved design and specifications.
FREQUENTLY
ASKED
QUESTIONS
-
A design consultation typically involves a personalized session to discuss your design goals, preferences, and project requirements. During the consultation we will take the time to understand your vision, gather information about your lifestyle or business needs, and assess the space in question.
By the end of the consultation, you should have a clearer understanding of the design process, an initial design direction, and a foundation for moving forward with the project. The consultation serves as an important starting point for building a successful working relationship.
We offer one hour paid consultations on-site or remote via Zoom. This initial fee will then be credited towards our services when the project moves forward.
-
The process closely mirrors an in-person and on-location experience, with a few exceptions. To ensure precise space measurements, we collaborate with your chosen architect or contractor. Alternatively, if you prefer, we can easily guide you through the process via a Zoom call. Following that, we will schedule regular video calls to update you on progress. We will also arrange regular Zoom calls with the architect and/or contractor to ensure strict adherence to the submitted construction drawings and material schedules. This comprehensive approach guarantees that your vision is faithfully translated into reality while maintaining constant communication and progress updates throughout the project.
If you desire an on-site visit in addition to our Remote Design services, we are more than happy to arrange it. Your satisfaction is our priority, and we are committed to providing you with a comprehensive and personalized design experience.
-
The right time to engage with an interior designer depends on your specific needs and project requirements. Ideally, it is best to involve us as early as possible in your project. Engaging with Studio Henree at the initial stages allows us to provide valuable input and guidance from the beginning, ensuring that your design goals, functional requirements, and aesthetic preferences are properly incorporated into the project.
If you're embarking on a new construction or renovation project, involving Studio Henree during the planning phase can be highly beneficial. We can work closely with your architect and contractor to provide insights on space planning, material selections, and overall design direction.
We dive more into the designer hiring process and key considerations in our blog post.
-
At the onset of our collaboration, we prioritize budget development as a crucial initial step. We understand the significance of crafting a budget that aligns precisely with your project's unique requirements, whether it involves a comprehensive remodel or focuses solely on furniture selection. Realistically, it is essential to allocate a dedicated budget for design services, construction, furniture, as well as materials and fixtures. By establishing a well-defined budget framework, we ensure a seamless and efficient design process that delivers exceptional results within your financial parameters.
-
Absolutely! We offer a paid Design Session service that can be on-site or remote. Should you have additional questions post session, we offer this service in prepaid time blocks.
Our standard project minimum is $20,000. However, the Design Session service allows for more flexibility if you are not ready for a full commitment.






